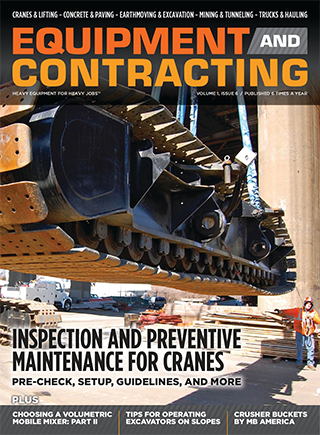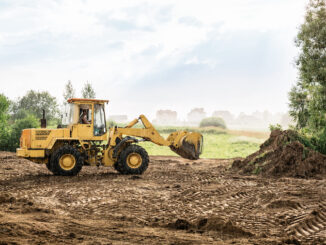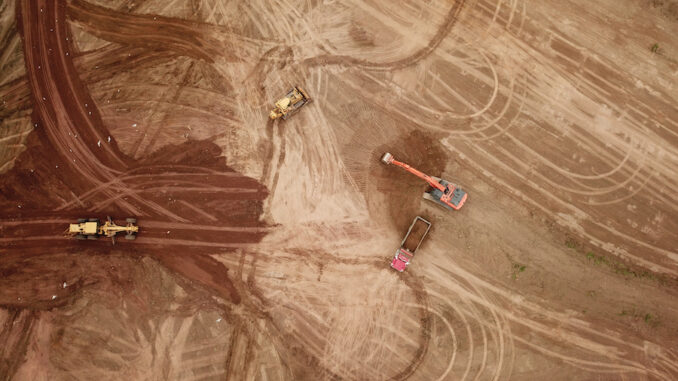
View the complete article here.
What is Site Grading?
Site grading is used frequently around the world—from some of the smallest, residential backyard jobs—to the largest industrial warehouse projects.
The purpose of grading is to prepare a construction site for building or any other types of related construction by leveling and shaping the land.
The main objectives of grading include:
- Creating a level and stable surface: By removing soil—as well as compacting the remaining soil—grading creates a stable base for the construction of foundations, roads, and other structures.
- Addressing drainage issues: Grading can be used to create the proper drainage and slopes necessary to prevent water build-up and erosion.
- Preventing soil erosion: Erosion control methods—such as silt fences—are implemented to prevent soil erosion during and after construction.
- Complying with building codes and regulations: Grading is required to carried-out in compliance with local building codes, zoning regulations, and other requirements and standards—ensuring that the land is suitable for the intended use and that the constructed buildings or infrastructure are safe for the public.
- Improving the aesthetic of the finished project: Grading can be used to create slopes and contours that make the finished project more visually appealing.
The Typical Grading Process
Although each project will have its own unique requirements and obstacles, the typical process for grading includes:
- Surveying and mapping the site to establish the existing topography—including the location, as well as the elevation of natural features and man-made structures.
- Developing a grading plan that outlines the proposed changes to the site’s topography—including the location and elevation of new features such as building pads, drainage channels, and roads.
- Obtaining required permits and approvals from local or state authorities for the proposed grading work.
- Clearing and preparing the site for grading—including removing any existing structures or vegetation, like trees.
- Excavating and moving earth to reshape the site’s topography according to the grading plan—utilizing heavy equipment such as bulldozers and excavators.
- Compacting and shaping the soil to create a stable base for building and other possible structures.
- Installing drainage systems—such as culverts and retaining walls—to manage water flow and prevent erosion.
- Final grading and shaping to create a smooth and level surface that is construction-ready.
- Inspection by a professional engineer to certify that the work meets industry standards and regulations.
Again, this is the average grading process. Other factors will need to be considered—including the size and complexity of the project, the climate, and local regulations.
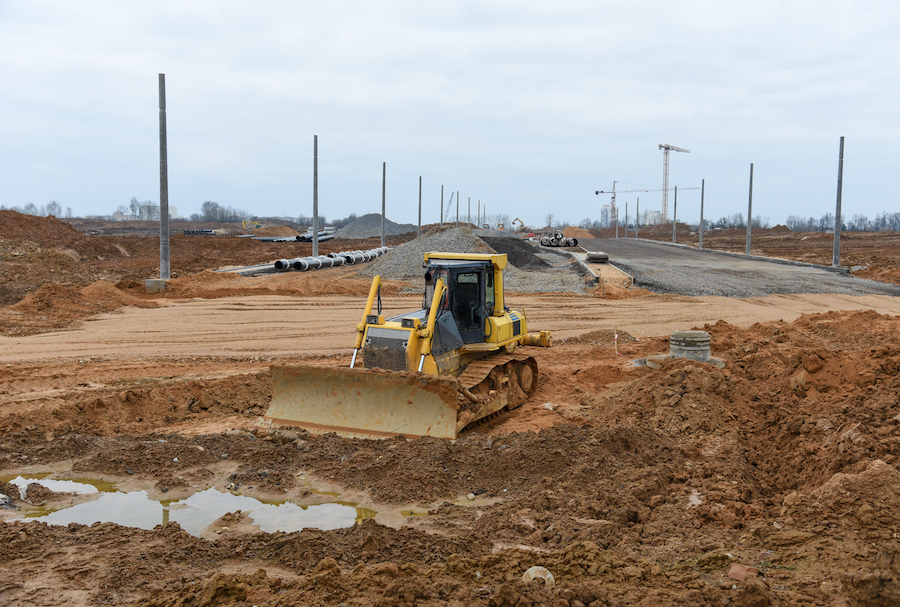
The Different Types of Grading
It is important to understand the most common types of site grading available, including:
- Regrading: Utilized on both small and large projects—regrading entails raising or lowering the land’s level.
- Rough grading: Rough grading is the process of preparing a construction site for building or other related structures by shaping the topography of the site—typically by removing vegetation, clearing debris, and leveling the soil to create a stable base for construction. Rough grading is usually done before the final grading and finished grading processes.
- Finished grading: Finished grading involves fine-tuning the site’s topography to ensure proper drainage, aesthetics, and functionality of the site. Finished grading is typically completed after rough grading and before final grade.
- Final grade: The final grade is the final step in the process of preparing a site for construction and involves finishing a surface with a material—like topsoil or sand—in order to promote growth.
- Architectural grading: Architectural grading involves the creation of specific features on a site that align with the architectural design of the building—including steps, terraces, retaining walls, and drainage systems.
- Landscape grading: Landscaping grading is the process of altering the topography of a site to create specific features or improve the aesthetics. This can include creating gardens, lawns, paths, or other outdoor spaces.
The more experience a contractor gets with grading, the more they will understand how to apply the different types of grading—as well as the appropriate times to use each type of grading.
Developing a Site Grading Plan
Want to develop the most efficient and accurate site grading plan possible? Consider this procedure:
- Conduct a thorough site survey: This survey should include mapping the existing topography, identifying natural features and man-made structures, and noting any potential obstacles that may affect the grading work.
- Review local regulations and codes: Make sure that your plan complies with local zoning laws and building codes—including requirements for drainage, erosion control, and storm water management.
- Determine the project’s objectives: Identify the specific goals of the grading work—such as creating a level building pad, improving drainage, and/or reducing erosion.
- Develop a conceptual design: Create a rough plan that illustrates the proposed changes to the site’s topography—including the location and elevation of new features.
- Refine the design: Use the conceptual design from the previous step to create a detailed grading plan that includes specific measurements, elevations, and slopes.
- Consider the environmental impact: Evaluate the potential effect of the grading work on the site’s ecosystem and take necessary measures to mitigate negative impacts.
- Review and approval: At this point, submit the plan to the appropriate authorities for review and approval.
- Communicate with the contractor: Provide the plans and details to the contractor and make sure they have a clear understanding of the work that needs to be completed.
Your grading plan will, of course, vary depending on the size and complexity of the project, as well as local regulations. It should also be noted that working with a civil engineer or a land surveyor may be beneficial.
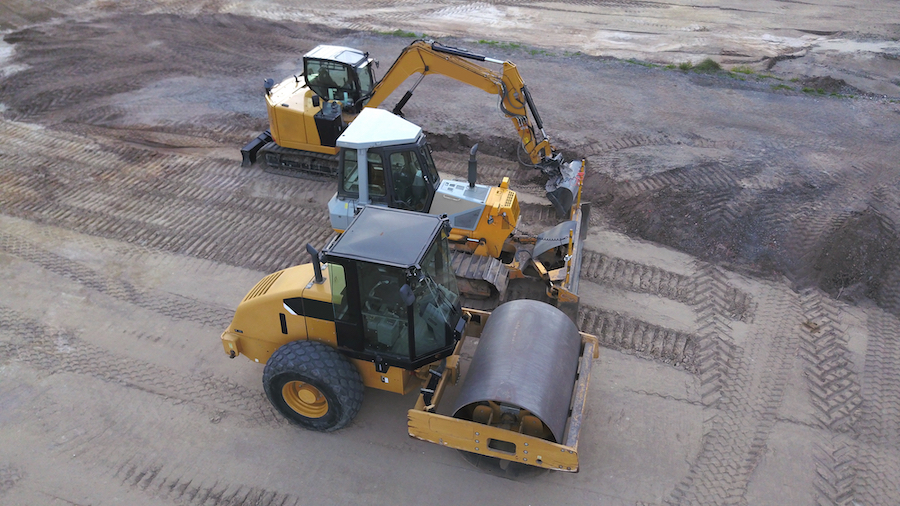
Construction Equipment Used for Grading
The equipment required for grading will, of course, depend on the scope of the project. That being said, typical grading tasks require the following equipment:
- Bulldozers: Often used for the initial clearing of the land and rough grading—these large, tracked vehicles are used to move large amounts of soil and other materials.
- Motor graders: Motor graders are used to create smooth and level surfaces by scraping and leveling the soil. Motor graders are equipped with a long blade that can be adjusted to different angles to create the desired contours.
- Compactors: Compactors are used to compact soil, which improves the stability of the soil and helps to prevent settling—or gradual sinking—of the infrastructure above it.
- Skid steer loaders: These compact machines have the ability to be equipped with a variety of attachments ideal for grading—including buckets, rakes, and grading blades. Skid steer loaders are often needed for fine grading, as well as working in tight spaces.
- Excavators: Crucial to many construction projects, excavators are used to dig, move, and remove soil and other materials from the site.
Screening buckets can also improve the grading process by encouraging the efficient sorting of soils and other materials. Using adjustable wire mesh screens, screening buckets save time and money compared to manual grading methods and are versatile—quickly attaching to various types of construction equipment.
On a final note, modern technology is rapidly advancing in the construction industry. Most of the equipment mentioned can be equipped with advanced laser leveling systems to ensure precise grading and leveling of the land. In addition, GPS systems are available to map the construction site and guide the equipment for accurate grading.
View the complete article here.
What is construction site grading?
Construction site grading involves the process of ensuring a level base, or one with a specified slope, for a construction project. This is usually done by removing soil and rocks or adding soil to an area to achieve the desired topography. Proper grading is essential for a number of reasons, including providing a solid base for construction, ensuring proper drainage, and meeting design requirements for landscaping.
What is the process of construction site grading?
The process of construction site grading involves several steps. Firstly, the site is surveyed to understand the existing topography and to plan the grading activities. Then, soil is either removed or added using heavy equipment to achieve the desired level or slope. This may involve tasks like cutting (removing soil), filling (adding soil), and compaction (making the soil dense). The final step is a check grade, where surveyors confirm that the grading has been done according to plan.




























